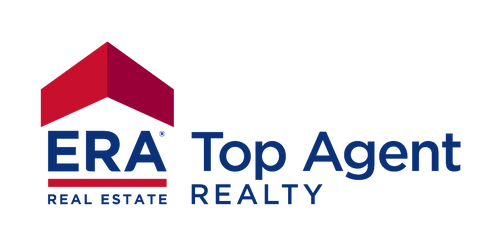
Listing Courtesy of: MLS UNITED / ERA Top Agent Realty / Jo Ann Ponthier
73630 N Diamondhead Drive Diamondhead, MS 39525
Sold (8 Days)
sold price not available
MLS #:
4088951
4088951
Taxes
$4,114(2023)
$4,114(2023)
Lot Size
0.29 acres
0.29 acres
Type
Single-Family Home
Single-Family Home
Year Built
2019
2019
Style
Traditional
Traditional
County
Hancock County
Hancock County
Listed By
Jo Ann Ponthier, ERA Top Agent Realty
Bought with
Emmett D Walsh, Allied Realty Coastal Homes
Emmett D Walsh, Allied Realty Coastal Homes
Source
MLS UNITED
Last checked Sep 7 2025 at 4:13 PM GMT+0000
MLS UNITED
Last checked Sep 7 2025 at 4:13 PM GMT+0000
Bathroom Details
- Full Bathrooms: 3
Interior Features
- Breakfast Bar
- Built-In Features
- Ceiling Fan(s)
- Double Vanity
- Walk-In Closet(s)
- Eat-In Kitchen
- Kitchen Island
- Pantry
- Granite Counters
- High Speed Internet
- Open Floorplan
Subdivision
- Diamondhead
Lot Information
- Fenced
- Garden
- Level
- Interior Lot
- Front Yard
Property Features
- Fireplace: Bath
- Fireplace: Great Room
- Foundation: Slab
Heating and Cooling
- Electric
- Central
- Fireplace(s)
- Heat Pump
- Ceiling Fan(s)
- Central Air
Pool Information
- Hot Tub
- Gunite
- Fenced
- Pool/Spa Combo
Homeowners Association Information
- Dues: $56
Flooring
- Ceramic Tile
- Luxury Vinyl
Exterior Features
- Brick
- Roof: Shingle
Utility Information
- Utilities: Electricity Connected, Water Connected, Cable Connected
- Sewer: Public Sewer
Garage
- Garage
Parking
- Driveway
- Concrete
- Inside Entrance
- Storage
- Garage Door Opener
- Garage Faces Front
- Direct Access
Disclaimer: Copyright 2025 MLS United. All rights reserved. This information is deemed reliable, but not guaranteed. The information being provided is for consumers’ personal, non-commercial use and may not be used for any purpose other than to identify prospective properties consumers may be interested in purchasing. Data last updated 9/7/25 09:13



