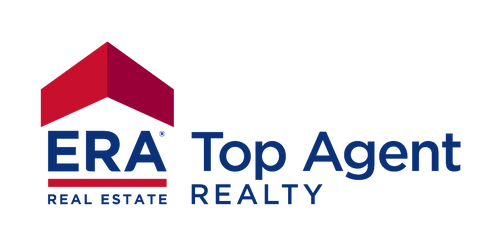
Sold
Listing Courtesy of: GULF SOUTH / ERA Top Agent Realty / Suzie Hunt
203 Charles Court Slidell, LA 70458
Sold on 11/12/2024
sold price not available
MLS #:
2441074
2441074
Type
Single-Family Home
Single-Family Home
Year Built
1986
1986
Style
Contemporary
Contemporary
County
St. Tammany Parish
St. Tammany Parish
Community
Eden Isles
Eden Isles
Listed By
Suzie Hunt, ERA Top Agent Realty
Bought with
Julia Gillen, Century 21 J. Carter & Company
Julia Gillen, Century 21 J. Carter & Company
Source
GULF SOUTH
Last checked Oct 29 2025 at 8:43 PM GMT+0000
GULF SOUTH
Last checked Oct 29 2025 at 8:43 PM GMT+0000
Bathroom Details
- Full Bathrooms: 2
- Half Bathroom: 1
Interior Features
- Dishwasher
- Disposal
- Microwave
- Refrigerator
- Pantry
- Oven
- Attic
- Cooktop
- Elevator
- Windows: Screens
- Ceiling Fan(s)
- Stone Counters
- Laundry: Washer Hookup
- Laundry: Dryer Hookup
- Vaulted Ceiling(s)
- Cathedral Ceiling(s)
- Pull Down Attic Stairs
- Double Oven
Subdivision
- Eden Isles
Lot Information
- Outside City Limits
- Irregular Lot
Property Features
- Fireplace: Wood Burning
- Foundation: Slab
Heating and Cooling
- Central
- Multiple Heating Units
- Central Air
Pool Information
- Salt Water
- In Ground
Homeowners Association Information
- Dues: $120
Exterior Features
- Roof: Shingle
- Roof: Asphalt
Utility Information
- Utilities: Water Source: Public
- Sewer: Public Sewer
School Information
- Elementary School: Www.stpsb.org
Parking
- Garage
- Boat
- Two Spaces
- Off Street
Stories
- 2
Living Area
- 3,029 sqft
Listing Brokerage Notes
Buyer Brokerage Compensation: 2%
*Details provided by the brokerage, not MLS (Multiple Listing Service). Buyer's Brokerage Compensation not binding unless confirmed by separate agreement among applicable parties.
Disclaimer: Copyright 2025 Gulf South Real Estate Information Network. All rights reserved. This information is deemed reliable, but not guaranteed. The information being provided is for consumers’ personal, non-commercial use and may not be used for any purpose other than to identify prospective properties consumers may be interested in purchasing. Data last updated 10/29/25 13:43



