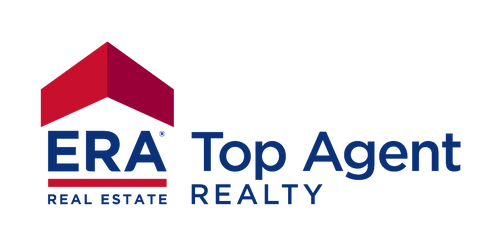


Listing Courtesy of: GULF SOUTH / Latter & Blum (latt14)
128 Rue Charlemagne Drive Slidell, LA 70461
Pending (18 Days)
$395,000 (USD)
MLS #:
2523541
2523541
Lot Size
1 acres
1 acres
Type
Single-Family Home
Single-Family Home
Year Built
1985
1985
Style
Traditional
Traditional
County
St. Tammany Parish
St. Tammany Parish
Community
French Branch
French Branch
Listed By
Jeffery Puckett, Latter & Blum (latt14)
Source
GULF SOUTH
Last checked Oct 16 2025 at 5:25 PM GMT+0000
GULF SOUTH
Last checked Oct 16 2025 at 5:25 PM GMT+0000
Bathroom Details
- Full Bathrooms: 2
- Half Bathroom: 1
Interior Features
- Dishwasher
- Disposal
- Microwave
- Range
- Oven
- Dryer
- Washer
- Ceiling Fan(s)
- Vaulted Ceiling(s)
- Granite Counters
- Cathedral Ceiling(s)
- High Ceilings
Subdivision
- French Branch
Lot Information
- Outside City Limits
Property Features
- Fireplace: Wood Burning
- Foundation: Slab
Heating and Cooling
- Central
- Central Air
Exterior Features
- Roof: Shingle
Utility Information
- Utilities: Water Source: Public
- Sewer: Septic Tank
Parking
- Garage
- Garage Door Opener
Stories
- 1
Living Area
- 2,911 sqft
Location
Disclaimer: Copyright 2025 Gulf South Real Estate Information Network. All rights reserved. This information is deemed reliable, but not guaranteed. The information being provided is for consumers’ personal, non-commercial use and may not be used for any purpose other than to identify prospective properties consumers may be interested in purchasing. Data last updated 10/16/25 10:25





Description