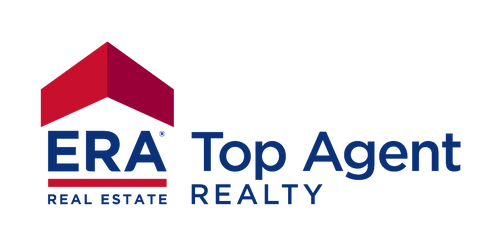


Listing Courtesy of: GULF SOUTH / ERA Top Agent Realty
115 Devereux Drive Slidell, LA 70461
Active (129 Days)
$449,000 (USD)
Description
MLS #:
2505683
2505683
Lot Size
1.42 acres
1.42 acres
Type
Single-Family Home
Single-Family Home
Year Built
1984
1984
Style
Traditional
Traditional
County
St. Tammany Parish
St. Tammany Parish
Community
Frenchmans Est
Frenchmans Est
Listed By
Dana Rester, ERA Top Agent Realty
Source
GULF SOUTH
Last checked Oct 16 2025 at 5:25 PM GMT+0000
GULF SOUTH
Last checked Oct 16 2025 at 5:25 PM GMT+0000
Bathroom Details
- Full Bathrooms: 4
Interior Features
- Range
- Attic
- Windows: Screens
- Ceiling Fan(s)
- Laundry: Washer Hookup
- Laundry: Dryer Hookup
- Vaulted Ceiling(s)
- Butler's Pantry
Subdivision
- Frenchmans Est
Lot Information
- Oversized Lot
- Outside City Limits
- Stream/Creek
Property Features
- Fireplace: Wood Burning
- Foundation: Slab
Heating and Cooling
- Central
- Central Air
Pool Information
- Salt Water
- In Ground
Exterior Features
- Roof: Shingle
Utility Information
- Utilities: Water Source: Public
- Sewer: Treatment Plant
School Information
- Elementary School: Stpsb.org
Parking
- Garage
- Off Street
Stories
- 2
Living Area
- 4,832 sqft
Location
Disclaimer: Copyright 2025 Gulf South Real Estate Information Network. All rights reserved. This information is deemed reliable, but not guaranteed. The information being provided is for consumers’ personal, non-commercial use and may not be used for any purpose other than to identify prospective properties consumers may be interested in purchasing. Data last updated 10/16/25 10:25




Agent Remarks Home is tenant occupied- LOCKBOX ON FRONT DOOR-Sellers are motivated- offering $10k to buyers for concessions- Home needs roof - lets negotiate! Home is on the next round to be raised on the grant program through St Tammany Parish grant program/State of Louisiana. Refrigerator, any furniture in place does NOT stay- these things belong to tenant.