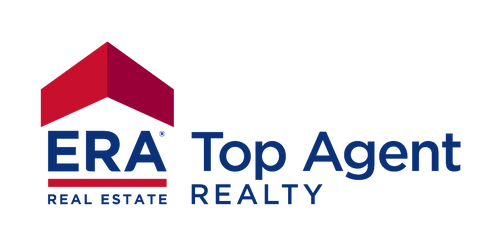
Sold
Listing Courtesy of: GULF SOUTH / Latter & Blum (latt01)
114 Darcy Lane Slidell, LA 70458
Sold on 04/01/2025
sold price not available
MLS #:
2472068
2472068
Type
Single-Family Home
Single-Family Home
Year Built
2000
2000
Style
Traditional
Traditional
County
St. Tammany Parish
St. Tammany Parish
Community
Eden Isles
Eden Isles
Listed By
Donna Glaudi, Latter & Blum (latt01)
Bought with
Christine Mottinger, ERA Top Agent Realty
Christine Mottinger, ERA Top Agent Realty
Source
GULF SOUTH
Last checked Nov 1 2025 at 7:10 AM GMT+0000
GULF SOUTH
Last checked Nov 1 2025 at 7:10 AM GMT+0000
Bathroom Details
- Full Bathrooms: 2
- Half Bathroom: 1
Interior Features
- Dishwasher
- Microwave
- Pantry
- Cooktop
- Ceiling Fan(s)
- Laundry: Washer Hookup
- Laundry: Dryer Hookup
- Granite Counters
- Jetted Tub
- Wet Bar
- Double Oven
Subdivision
- Eden Isles
Lot Information
- City Lot
- Rectangular Lot
Property Features
- Fireplace: Wood Burning
- Foundation: Slab
Heating and Cooling
- Central
- Central Air
Homeowners Association Information
- Dues: $120
Exterior Features
- Roof: Shingle
Utility Information
- Utilities: Water Source: Public
- Sewer: Public Sewer
Parking
- Driveway
- Attached
- Garage
- Two Spaces
- Garage Door Opener
Stories
- 1
Living Area
- 2,253 sqft
Disclaimer: Copyright 2025 Gulf South Real Estate Information Network. All rights reserved. This information is deemed reliable, but not guaranteed. The information being provided is for consumers’ personal, non-commercial use and may not be used for any purpose other than to identify prospective properties consumers may be interested in purchasing. Data last updated 11/1/25 00:10



