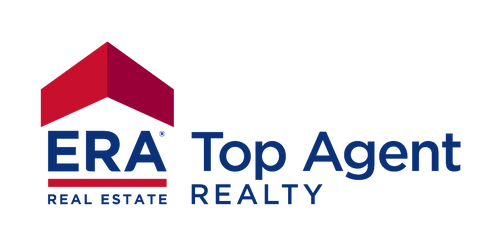


Listing Courtesy of: GULF SOUTH / ERA Top Agent Realty / Suzie Hunt / ERA TOP AGENT REALTY / Ashley Hawley
101 E Queensbury Drive Slidell, LA 70461
Active (127 Days)
$335,000 (USD)
Description
MLS #:
2508130
2508130
Lot Size
0.5 acres
0.5 acres
Type
Single-Family Home
Single-Family Home
Year Built
1982
1982
Style
Traditional
Traditional
County
St. Tammany Parish
St. Tammany Parish
Community
Cross Gates
Cross Gates
Listed By
Suzie Hunt, ERA Top Agent Realty
Ashley Hawley, ERA TOP AGENT REALTY
Ashley Hawley, ERA TOP AGENT REALTY
Source
GULF SOUTH
Last checked Oct 28 2025 at 4:52 AM GMT+0000
GULF SOUTH
Last checked Oct 28 2025 at 4:52 AM GMT+0000
Bathroom Details
- Full Bathrooms: 2
- Half Bathroom: 1
Interior Features
- Dishwasher
- Disposal
- Range
- Pantry
- Oven
- Attic
- Windows: Screens
- Ceiling Fan(s)
- Stainless Steel Appliances
- Stone Counters
- Laundry: Washer Hookup
- Laundry: Dryer Hookup
- Pull Down Attic Stairs
Subdivision
- Cross Gates
Lot Information
- Oversized Lot
- Outside City Limits
- Cul-De-Sac
Property Features
- Fireplace: Wood Burning
- Fireplace: Gas Starter
- Foundation: Slab
Heating and Cooling
- Central
- Gas
- Central Air
Homeowners Association Information
- Dues: $75/Annually
Exterior Features
- Roof: Shingle
- Roof: Asphalt
Utility Information
- Utilities: Water Source: Public
- Sewer: Public Sewer
- Energy: Water Heater
School Information
- Elementary School: Www.stpsb.org
Parking
- Attached
- Boat
- Off Street
- Two Spaces
- Garage Door Opener
Stories
- 2
Living Area
- 2,874 sqft
Location
Disclaimer: Copyright 2025 Gulf South Real Estate Information Network. All rights reserved. This information is deemed reliable, but not guaranteed. The information being provided is for consumers’ personal, non-commercial use and may not be used for any purpose other than to identify prospective properties consumers may be interested in purchasing. Data last updated 10/27/25 21:52




** Agent is related to the Estate Administrator.