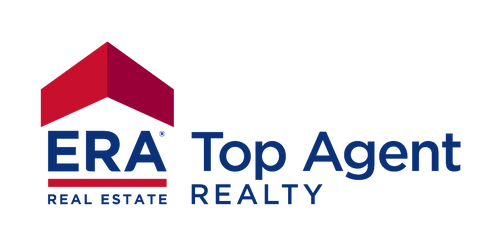


Listing Courtesy of: GULF SOUTH / ERA Top Agent Realty / Josephine Dardar
324 Oak Hollow Drive Madisonville, LA 70447
Active (11 Days)
$464,000 (USD)
MLS #:
2526934
2526934
Type
Single-Family Home
Single-Family Home
Year Built
2021
2021
Style
Contemporary
Contemporary
County
St. Tammany Parish
St. Tammany Parish
Community
Madison Ridge Estates
Madison Ridge Estates
Listed By
Josephine Dardar, ERA Top Agent Realty
Source
GULF SOUTH
Last checked Oct 28 2025 at 4:52 AM GMT+0000
GULF SOUTH
Last checked Oct 28 2025 at 4:52 AM GMT+0000
Bathroom Details
- Full Bathrooms: 2
- Half Bathroom: 1
Interior Features
- Pantry
- Stainless Steel Appliances
- Stone Counters
- Tray Ceiling(s)
- Carbon Monoxide Detector
- Air Filtration
Subdivision
- Madison Ridge Estates
Lot Information
- City Lot
- Cul-De-Sac
Property Features
- Fireplace: Wood Burning
- Foundation: Raised
Heating and Cooling
- Central
- Central Air
Homeowners Association Information
- Dues: $200/Annually
Exterior Features
- Roof: Shingle
Utility Information
- Utilities: Water Source: Public
- Sewer: Public Sewer
- Energy: Windows, Insulation, Water Heater
Parking
- Garage
- Boat
Stories
- 1
Living Area
- 2,195 sqft
Location
Disclaimer: Copyright 2025 Gulf South Real Estate Information Network. All rights reserved. This information is deemed reliable, but not guaranteed. The information being provided is for consumers’ personal, non-commercial use and may not be used for any purpose other than to identify prospective properties consumers may be interested in purchasing. Data last updated 10/27/25 21:52




Description