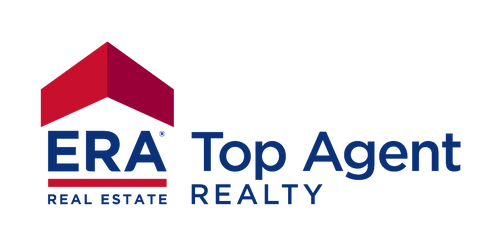
Sold
Listing Courtesy of: GULF SOUTH / ERA Top Agent Realty / Wanda Rogers
31166 Shannon Drive Lacombe, LA 70445
Sold on 10/25/2024
sold price not available
MLS #:
2464750
2464750
Type
Single-Family Home
Single-Family Home
Year Built
2009
2009
Style
Traditional
Traditional
County
St. Tammany Parish
St. Tammany Parish
Community
Brier Lake
Brier Lake
Listed By
Wanda Rogers, ERA Top Agent Realty
Bought with
Lila Martin, ERA Top Agent Realty
Lila Martin, ERA Top Agent Realty
Source
GULF SOUTH
Last checked Dec 25 2025 at 3:52 AM GMT+0000
GULF SOUTH
Last checked Dec 25 2025 at 3:52 AM GMT+0000
Bathroom Details
- Full Bathrooms: 2
- Half Bathroom: 1
Interior Features
- Microwave
- Refrigerator
- Pantry
- Ceiling Fan(s)
- Laundry: Washer Hookup
- Laundry: Dryer Hookup
- Granite Counters
- Double Oven
- Jetted Tub
Subdivision
- Brier Lake
Lot Information
- Rectangular Lot
- Outside City Limits
Property Features
- Fireplace: Wood Burning
- Foundation: Slab
Heating and Cooling
- Central
- Multiple Heating Units
- Central Air
Exterior Features
- Roof: Shingle
Utility Information
- Utilities: Water Source: Well
- Sewer: Treatment Plant
Parking
- Garage
- Garage Door Opener
Stories
- 1
Living Area
- 2,718 sqft
Listing Brokerage Notes
Buyer Brokerage Compensation: 2%
*Details provided by the brokerage, not MLS (Multiple Listing Service). Buyer's Brokerage Compensation not binding unless confirmed by separate agreement among applicable parties.
Disclaimer: Copyright 2025 Gulf South Real Estate Information Network. All rights reserved. This information is deemed reliable, but not guaranteed. The information being provided is for consumers’ personal, non-commercial use and may not be used for any purpose other than to identify prospective properties consumers may be interested in purchasing. Data last updated 12/24/25 19:52



